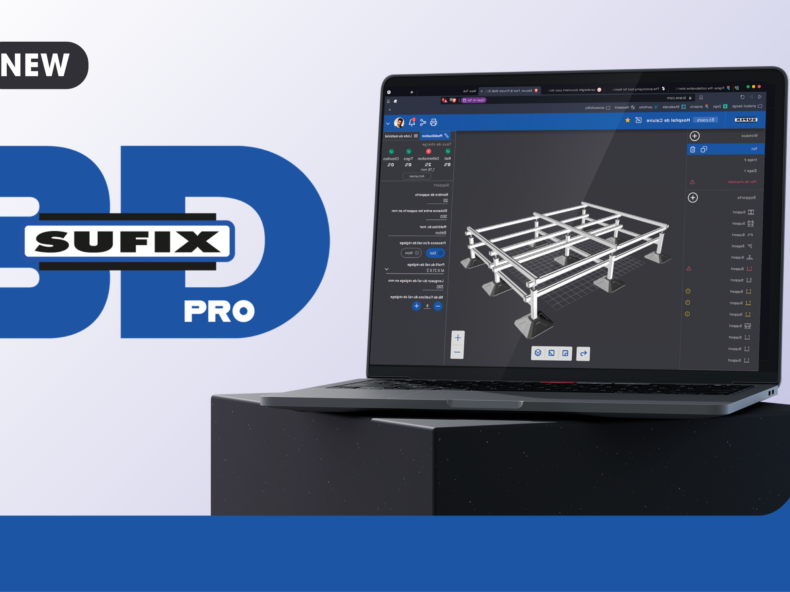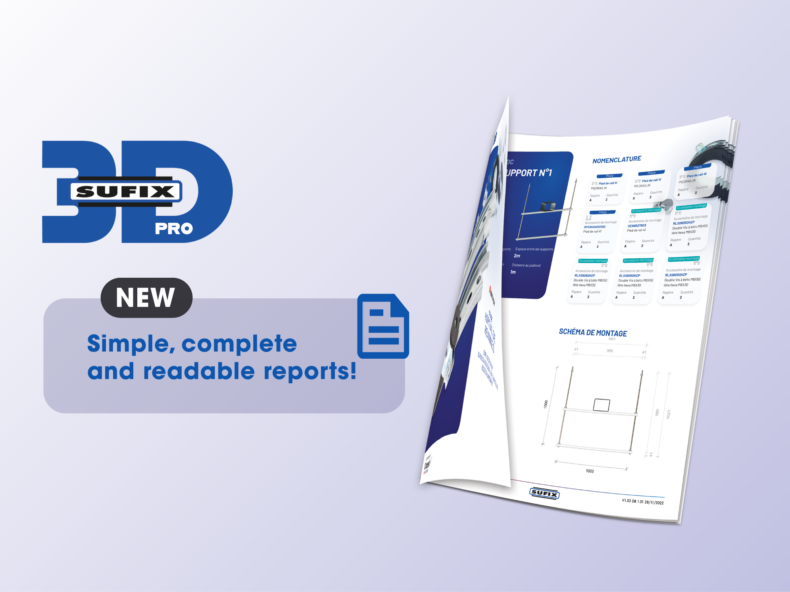Our new service for sizing HVAC equipment and ductwork: SUFIX 3D PRO
Our in-house design technicians now have access to a new specialist 3D tool to support you with your technical projects involving supporting and mounting structures for the climate engineering sector.
Exclusive to France: Our new SUFIX 3D Pro sizing service is used to design our supporting structure solutions for HVAC ducts and equipment.

Thanks to our new SUFIX 3D PRO software, our in-house experts now have access to a new cutting-edge tool for designing and modelling our supporting structure solutions for HVAC ducts and equipment.
This tool stands out thanks to its 3D modelling features, helping us to more effectively design and demonstrate our solutions to installation professionals.
Our SUFIX 3D PRO software helps our design technicians to model any type of ductwork. As a result, we can create any structure – whether simple or complex – in order to provide you with reports that meet your project’s needs.
With this new software, you will receive design reports containing a breakdown of products, layout diagrams and load calculations for all the various frames.
The benefits of the SUFIX 3D PRO tool
A faster design process through sizing the entire structure
Simple, easy to understand reports that incorporate all the project’s supporting structures
Formats can be customised to suit your construction practices
3D modelling for improved display of complex items
Accurate sizing and designing bespoke chassis

What information is included within the SUFIX 3D PRO design report?
Thanks to our SUFIX 3D PRO tool, your design report includes :
- A personalised design report for the client
- Display of all the frames types involved in the project
- Breakdown of products per frame type
- Construction diagram
- Load placement diagram
- Display of the design calculation

How to request a study?
Our SUFIX 3D PRO service is available in France with our distributor Ouest Isol & Ventil, at its 41 local French agencies, and will soon be rolled out worldwide!
This means that your design is safe in their hands. They will provide you with support and guidance based on their expertise, in addition to clear and precise reports.
Frequently asked questions about our SUFIX 3D PRO software
SUFIX 3D PRO can be used to optimise the selection process of supporting structures. Several different types of frame can be modelled :
- Wall-mounted units
- Suspended rail and threaded rod systems
- Support frames
SUFIX 3D PRO automatically sizes the supporting structures based on the technical characteristics of several types of loads:
- Round and rectangular air ducts
- Hydraulic networks (Steel tubes, copper tubes, etc.)
- Cable trays
- Localised and distributed loads
SUFIX 3D PRO optimises the sizing of the supporting structure by taking into account any bending or warping of the rails, traction acting on the threaded rods and shearing of pegs.
SUFIX 3D PRO optimises the sizing of the supporting structure by taking into account any bending or warping of the unit and shearing of pegs.
SUFIX 3D PRO adapts the frame size taking into account the dimensions of the HVAC equipment that needs to be supported. The rails are sized based on the extent to which they are bent or warped. The legs are sized based on the weight that needs to be supported. Additionally, SUFIX 3D PRO checks the resistance of the frame to tilting and sliding based on Eurocode 1.
